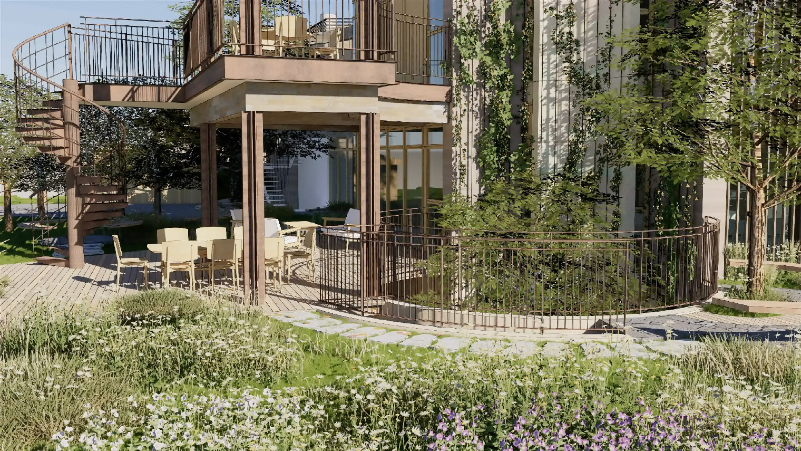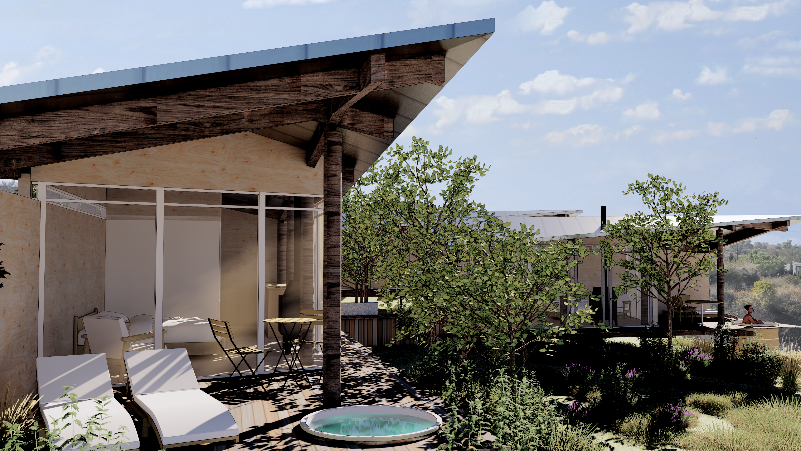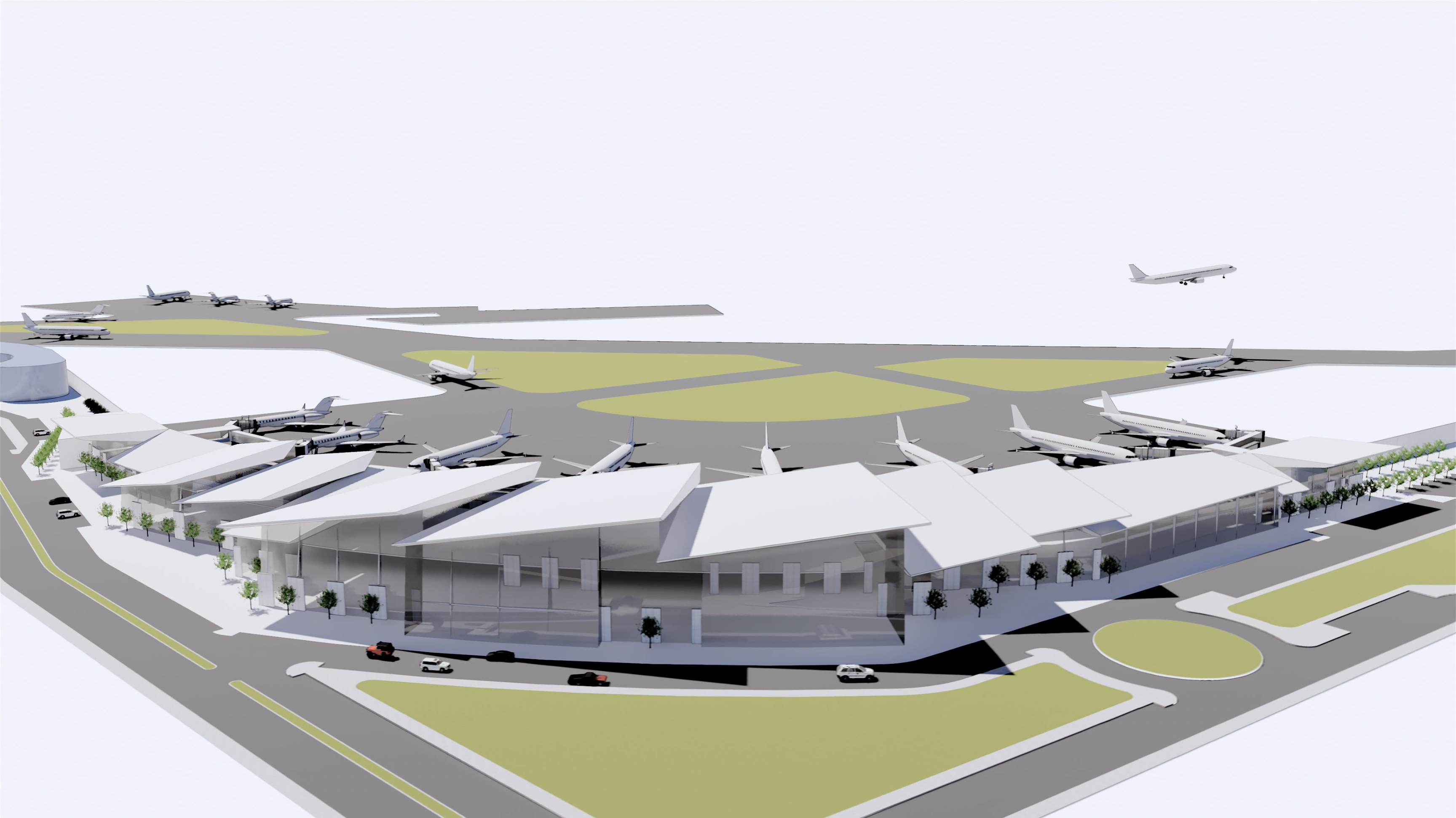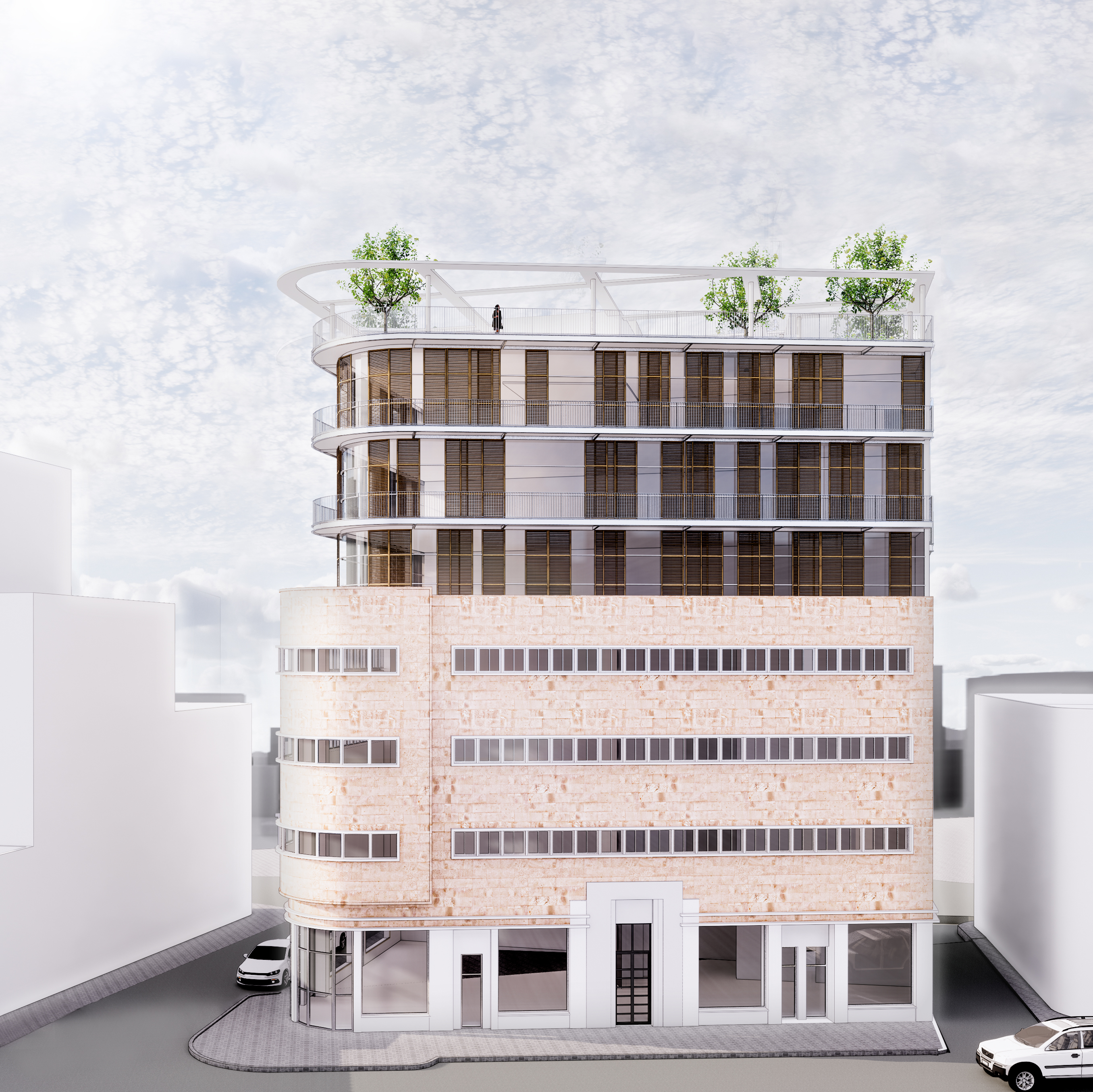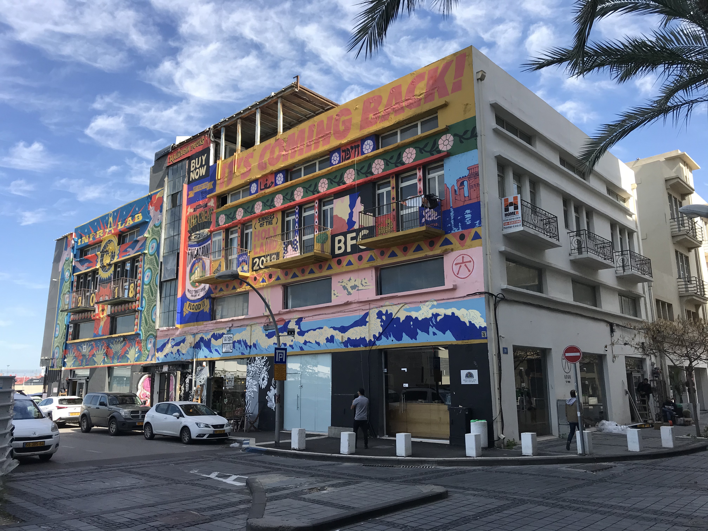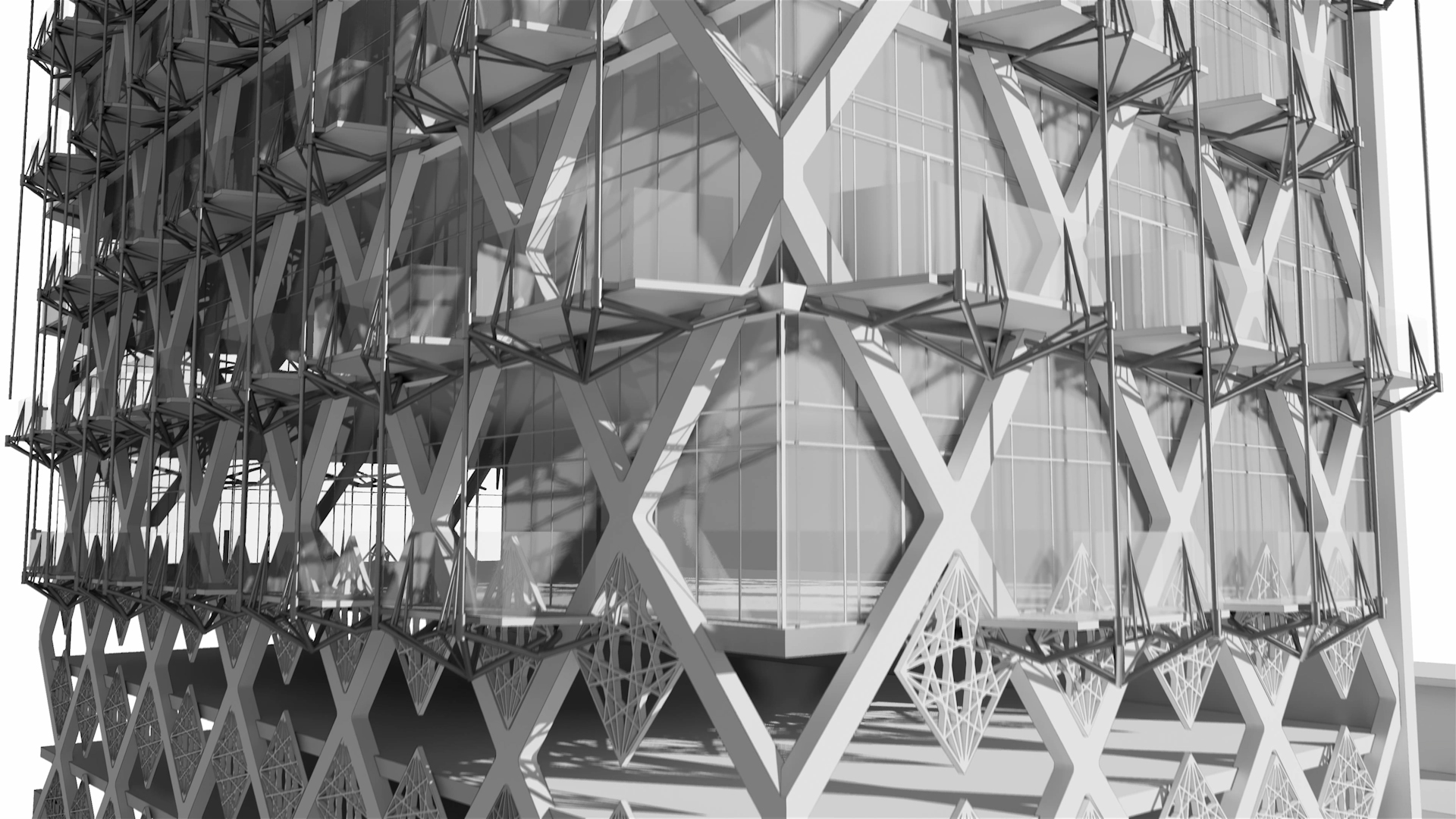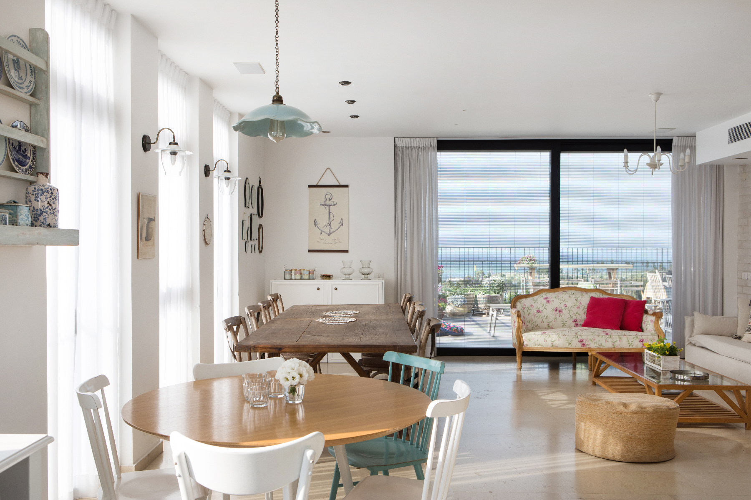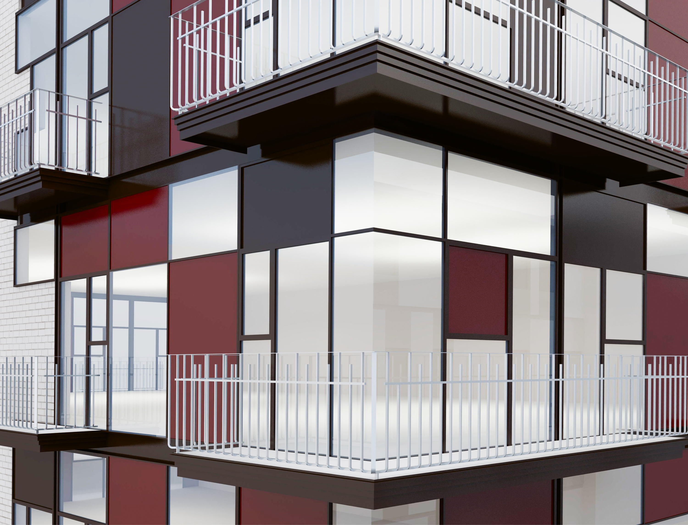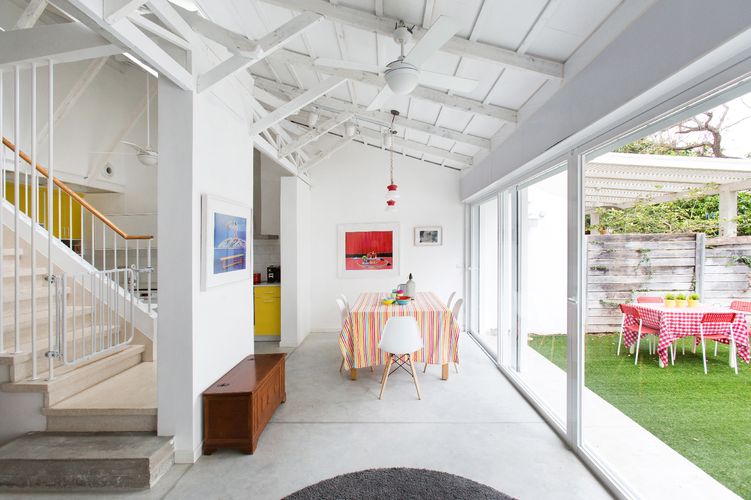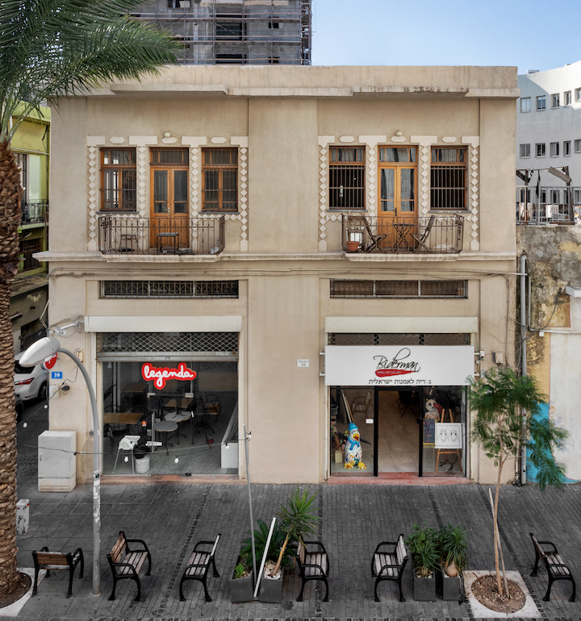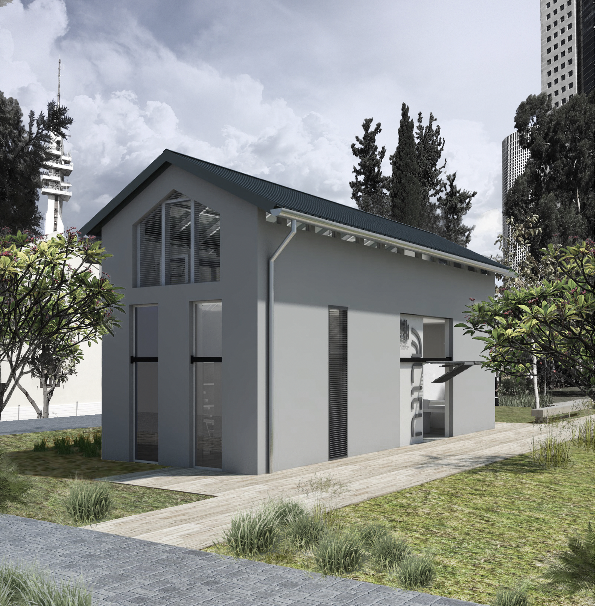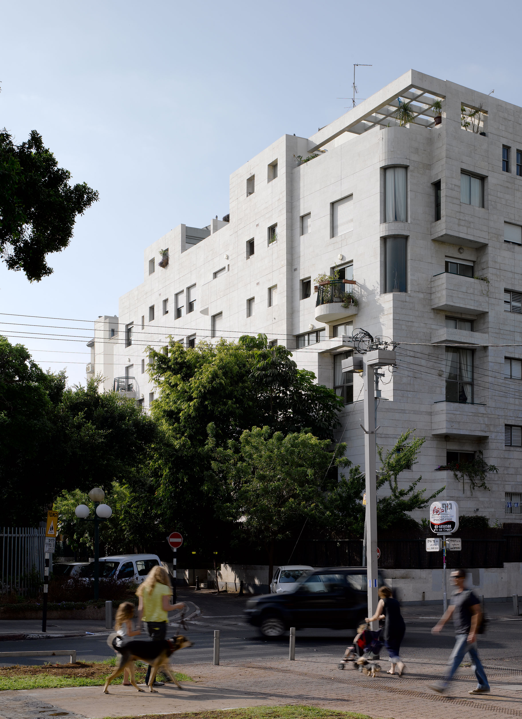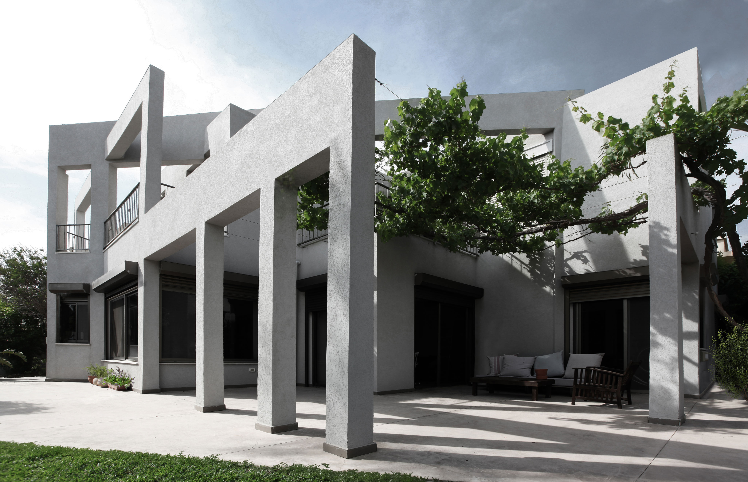All Projects
Han Boulevard, Tel Aviv, Israel
Architectural Planning and interior design of an apartment in a residential building from the 1950s. Preservation of the original carpentry details integrated new carpentry inspired by the architect Jean Nouvel. Light sculptures and furniture "Ayala Serfaty".
Photographer: Shiran Carmel.
Carpenter: Asi Lerner.
Curtains: Smadar Hai Gal.
Raanana's railway station area
Raanana, Israel
Planning the urban vicinity. A high-rise ecological building with a park over the highway #531 as a part of sustainable planning.
Michal Kucik-Dror Aviram, Architcture & Preservation
Raanana's railway station area
Raanana, Israel
Planning the urban vicinity. A high-rise ecological building with a park over the highway #531 as a part of sustainable planning.
Michal Kucik-Dror Aviram, Architcture & Preservation
in collaboration with “Mazor-First Architects”
Hebrew Language Academy -Proposal for the planning
Allenby 12
Hamaginim 35, Haifa, Israel
Mixed use building. Preservation and addition of 4 floors.
Michal Kucik-Dror Aviram, Architcture & Preservation
Proposal for restoration and preservation of 6-10 “Hanamal” st’ section in the Port Campus complex.
Michal Kucik-Dror Aviram, Architcture & Preservation
Ha Namal 39+41
“Port Campus” district, Downtown Haifa, Israel
About 6,000 sq”m. Preservation and addition of 6 floors.
Michal Kucik-Dror Aviram, Architcture & Preservation
B10
“Port Campus” district, Downtown Haifa, Israel
6,000 sq”m.
Detailed Urban Plan. An addition to historic building from the 30’s. Mixed commercial and residential use. Seafront, facing the docks of Haifa’s port.
Michal Kucik-Dror Aviram, Architcture & Preservation
Photographer: Shiran Carmel
GFA Apartment
“Noga” District, Tel Aviv Jaffa, Israel
180 sq”m.
Architectural planning and interior design for a new “penthouse- duplex” apartment.
Michal Kucik-Dror Aviram, Architcture & Preservation
Ha Namal 39
“Port Campus” district, Downtown Haifa, Israel
About 3,000 sq”m. Preservation and addition of 6 floors.
Michal Kucik-Dror Aviram, Architcture & Preservation
30,000 sq”m.
A proposed plan for international education, therapy and residential complex.
Michal Kucik-Dror Aviram, Architcture & Preservation
30,000 sq”m.
A proposed plan for international education, therapy and residential complex.
Michal Kucik-Dror Aviram, Architcture & Preservation
630 sq”m.
Renovation and preservation of a building from the ’30s.
Michal Kucik-Dror Aviram, Architcture & Preservation
Renovation and preservation of a building from the ’30s.
Michal Kucik-Dror Aviram, Architcture & Preservation
Photographer: Shiran Carmel
Sarona Historic District
Tel Aviv, Israel
An invitation for the council to preserve buildings and heritage sites. Planning a complex of public open spaces for present site models as an educational exhibition. planning and interior design of an existing building used as an intelligence building, training center, sales, archive and offices.
Michal Kucik-Dror Aviram, Architcture & Preservation
Renovation and addition for an existing single level family house.
Michal Kucik-Dror Aviram, Architcture & Preservation
Michal Kucik-Dror Aviram, Architcture & Preservation
Preservation of a public building
Kfar Melal, Israel
A two-story historic building. Formerly used as a icehouse and offices. The building was designated for the purpose of establishing a museum of history of the locality.
Michal Kucik-Dror Aviram, Architcture & Preservation
Holocaust Museum
GFH Private Residence
Moshav Givat Ada, Israel
360-square-meter.
Planning and interior design for a private family house.
Michal Kucik-Dror Aviram, Architcture & Preservation
© 2023 Dror Aviram, all rights reseved



